FOR SALE: LUXURY COMMERCIAL BUILDING IN CHISINAU.
 Catalog #: 006-SC
Catalog #: 006-SC
LUXURY COMMERCIAL BUILDING IN CHISINAU.
DESCRIPTION
We suggest you consider this offer as an option to acquire ownership of a commercial building which can be used for various purposes. This is a 4 storey detached building with direct access to the main road. The place is surrounded by greenery; the building is located at the back of the woods with its own exit for access to the woods.
The building is suitable for all kinds of activities: official representations, different kinds of organisations (embassies, consulates, public organisations, etc.), conference centre, office of a commercial company in the field of information technology and so on.
The building has a total area of 1570 m2 and consists of 4 levels (floors). The total area of the land is 0.08 ha; the land on which the building stands is privately owned by the owner of the building. The design of the building allows various modifications for any type of activity and use.
In front of the main entrance of the building there is a car park with 10 parking spaces. All utilities are connected and the building is fully functional. The construction was carried out by professional specialists using only high quality materials.
- The first floor ("ground floor" according to the Italian wording) develops in a total area of 427,30 sq.m, and consists of a sanitary unit and technical rooms.
- The second floor has a total surface area of 368,90 sq.m. and consists of a central front entrance, reception, two sanitary units and the first large room with access to its own separate terrace.
- The third floor has a total area of 436,50 sq.m; it also consists of a second large room with a capacity of 120-150 people, with an internal balcony leading to the next floor and a second separate terrace. There are also two other bathrooms.
- Fourth floor: Penthouse with a total area of 472,60 sq.m. with a balcony, rooms and toilets, possibly to be used as offices and administrative offices, etc.
TECHNICAL CHARACTERISTICS OF THE BUILDING
♦ Type of property: Commercial property facing main road, separate building.
♦ Purpose: Arbitrary use, suitable for many activities.
♦ Address: Chisinau, District: Buiucani, Nicholai Costin street.
♦ Area: Total area of the property: 1570 sq.m. Total area of the land: 8 ha.
♦ Client of the project: owner of the building
♦ Year of construction of the building: 2013 .
♦ Infrastructure: Very good, well developed, with good transport accessibility
♦ Condition of the object: Renovation
♦ Neighbouring structures: No neighbouring buildings
♦ No. of floors:4
♦ Number of rooms:
♦ Connections (electricity water gas internet): there are all connections
♦ The renovation was done using quality materials and qualified professionals.
♦ Number of balconies, loggias: 3 large terraces with forest views
♦ Internet, TV: High speed
♦ Parking: outdoor parking, also possible from the inner, closed part of the yard
♦ Noise insulation: Excellent
♦ Home automation system: none
♦ Heating and hot water system: independent heating, own boiler room with possibility of temperature regulation, new high-quality boiler installed
♦ Energy system: the facade is insulated with quality materials
♦ Underfloor heating: None
♦ Sanitary facilities: installed on each floor
♦ Ventilation/air conditioning system: installed. Air conditioners on each floor
♦ Security guard system: the building and grounds are guarded 24 hours a day.
♦ Intercom/surveillance system: Video surveillance is installed.
♦ Availability of furniture and appliances: Partially furnished.
♦ Quality of windows: Good quality double glazed windows installed.
♦ Entrance and interior doors: Security entrance door, good quality interior doors
♦ Lift: none
♦ Extras: In addition to the sale of the property, only the rent (if long term) of the whole property is considered.
FLOOR PLANS
Price: Negotiable
For more information, you can contact us by phone: +373 22 292583, +373 69216743, +373 78277770
Fill the form to send us the message









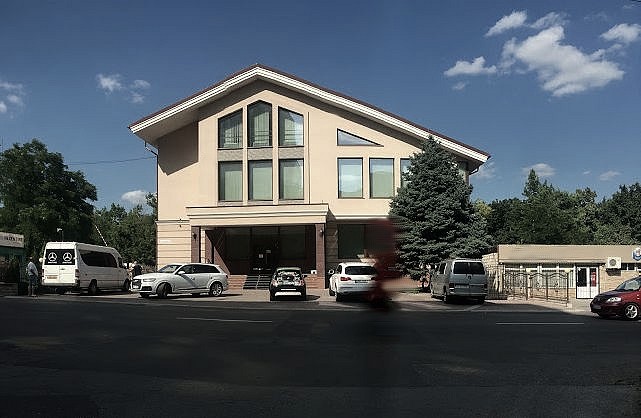









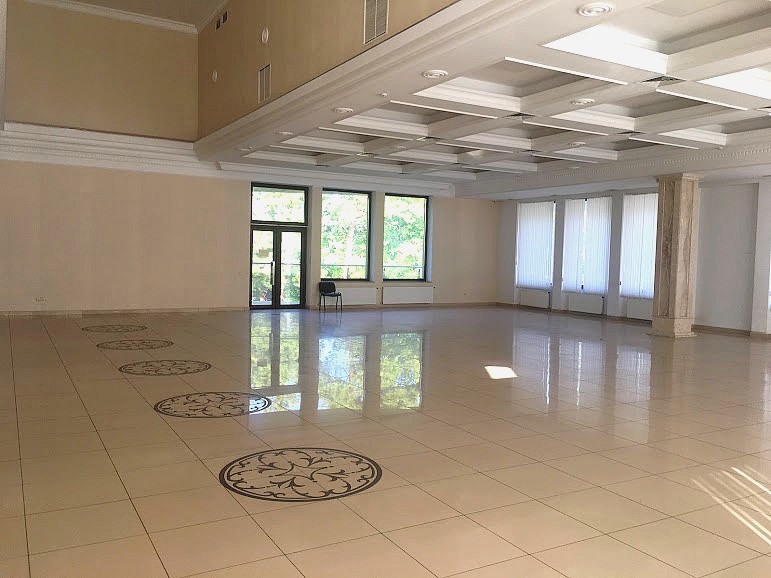










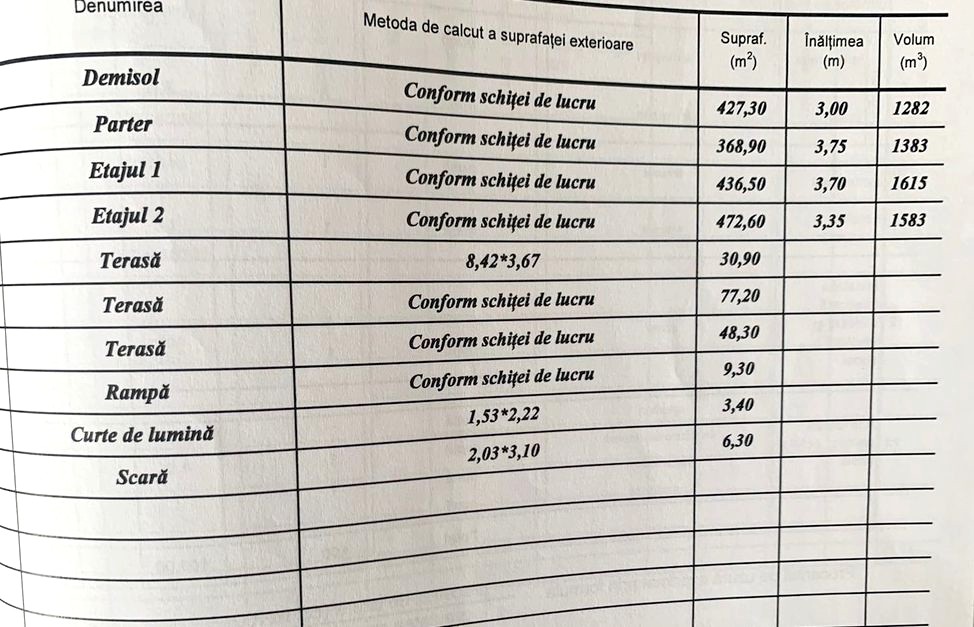

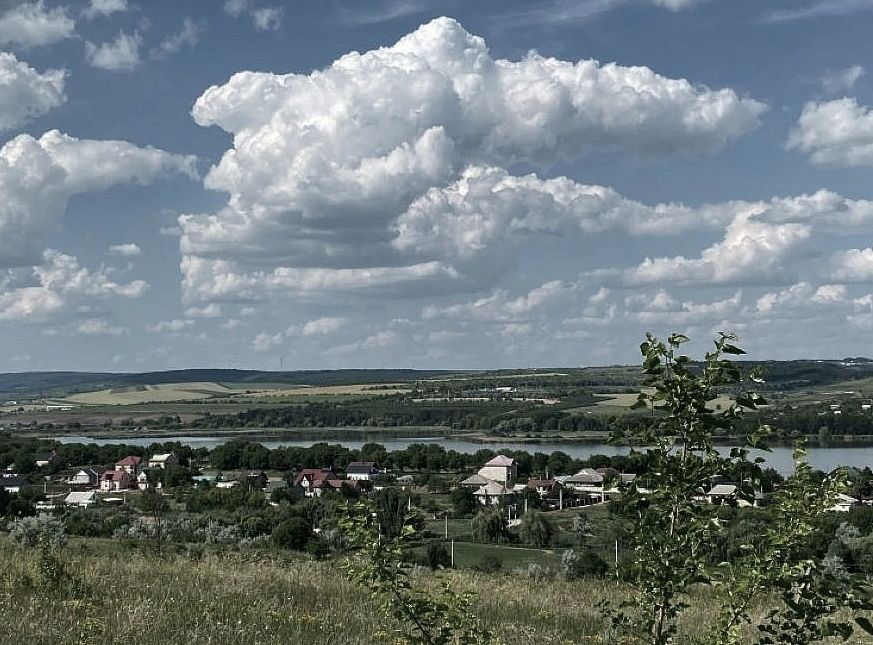



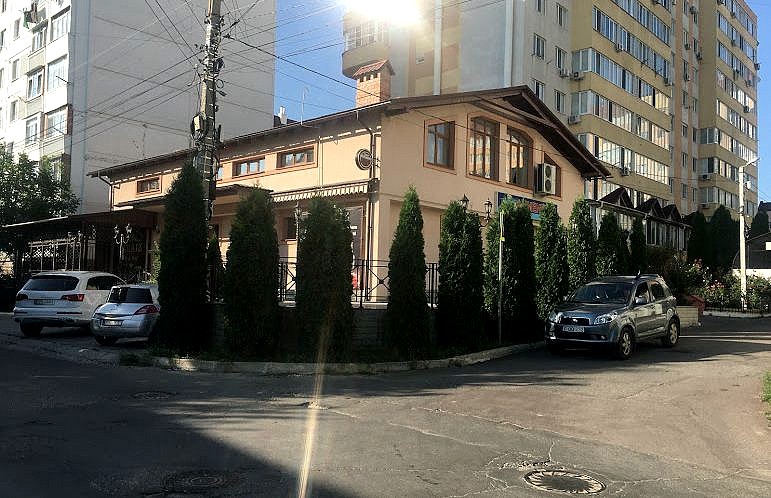

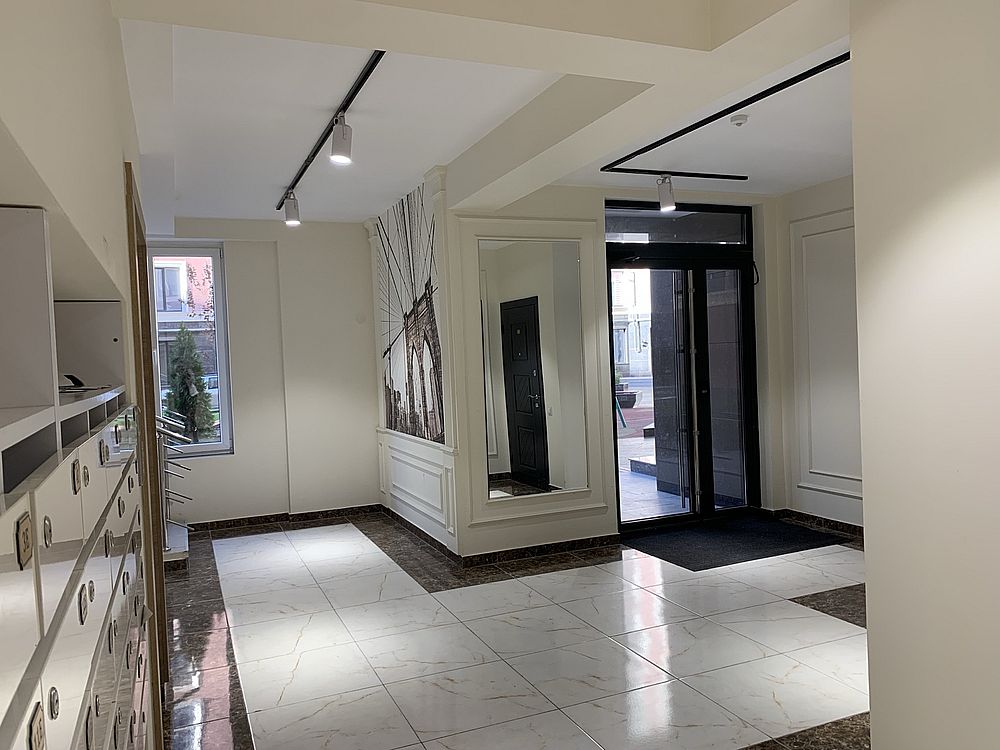


.jpg)

